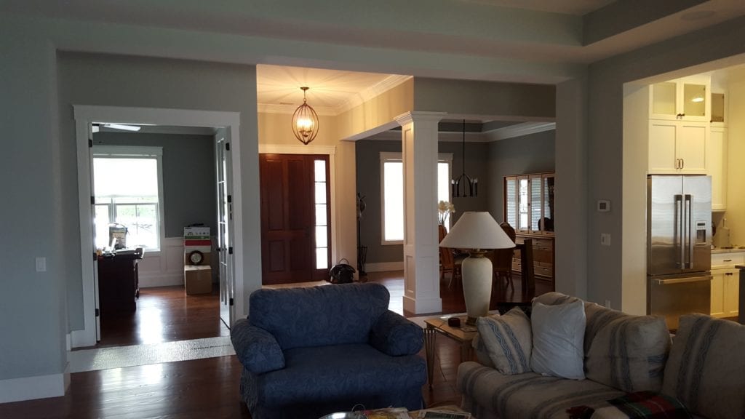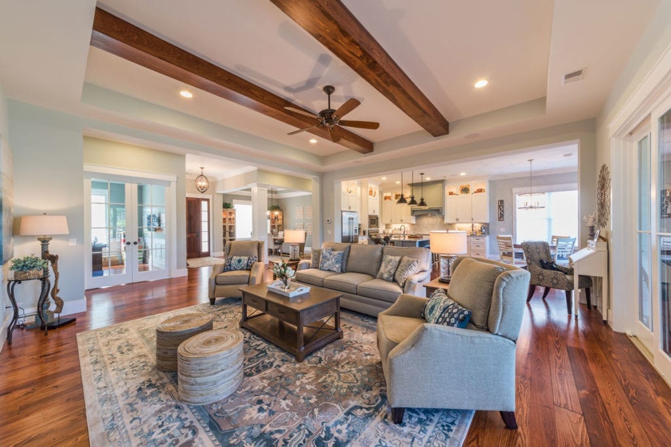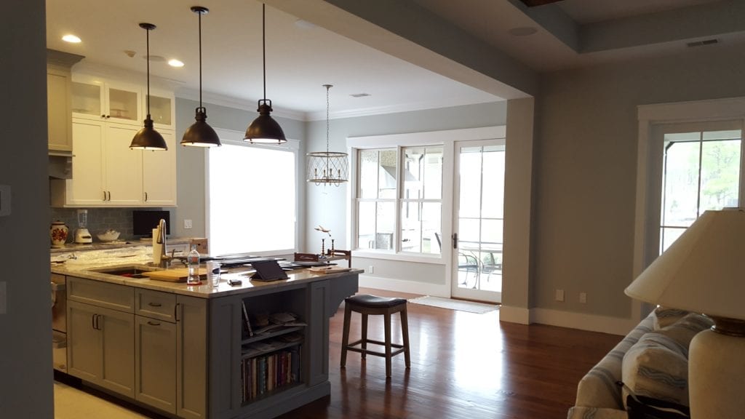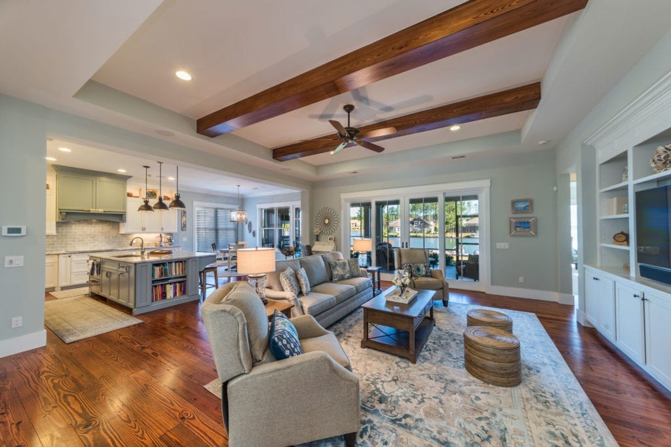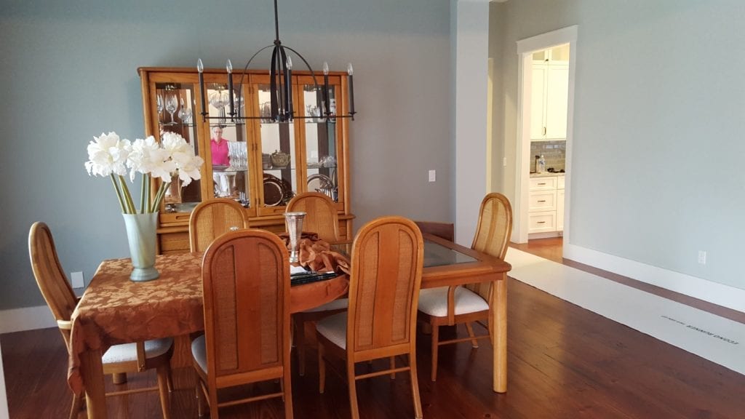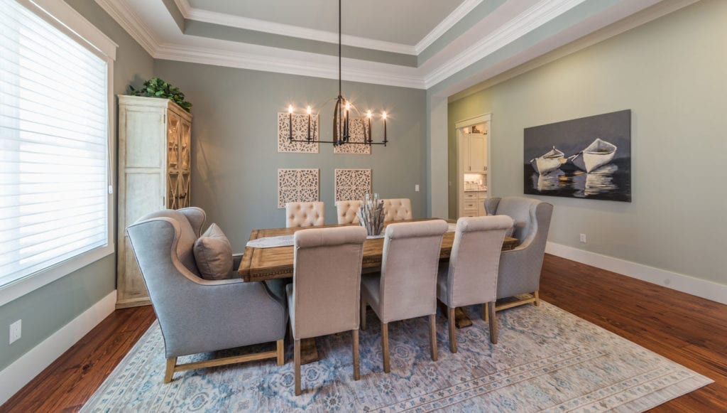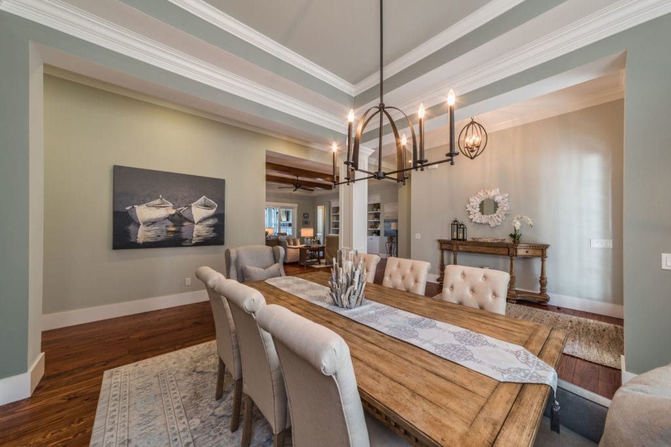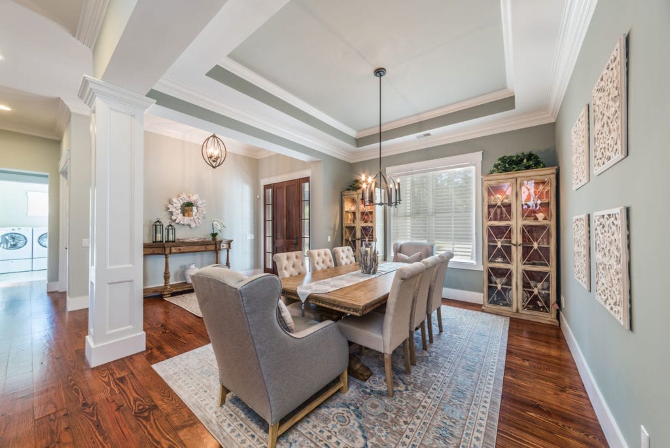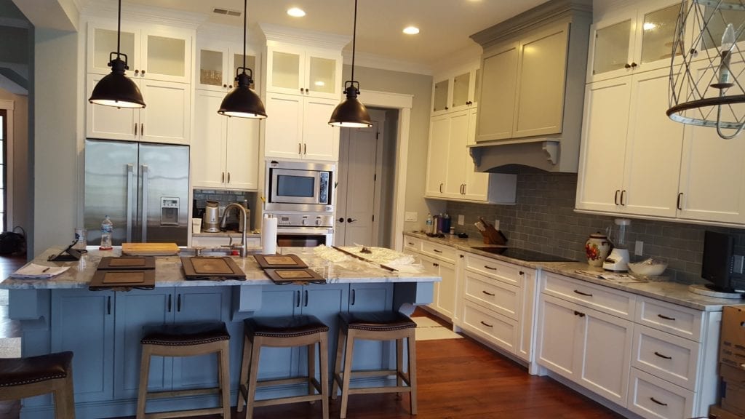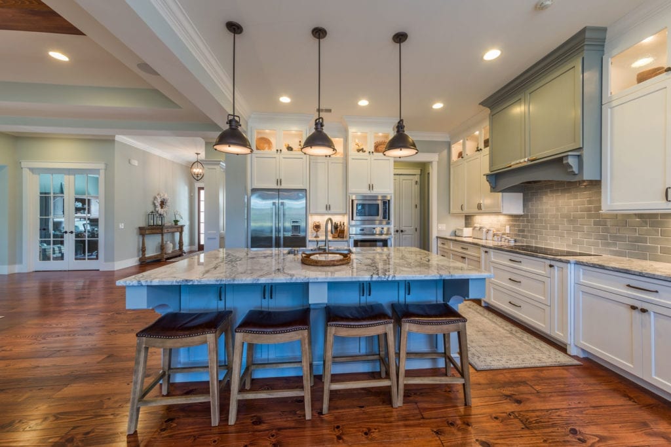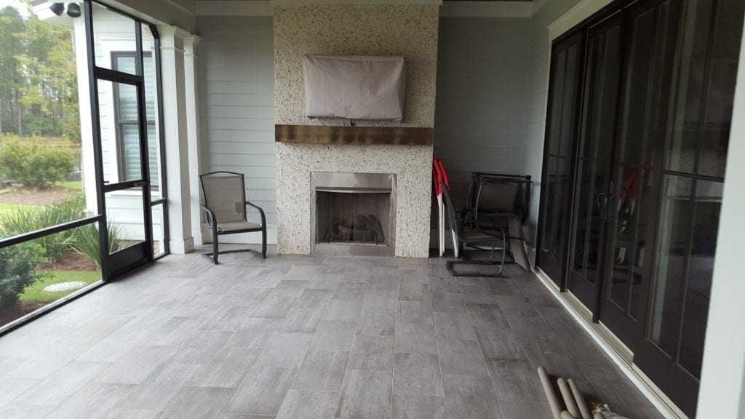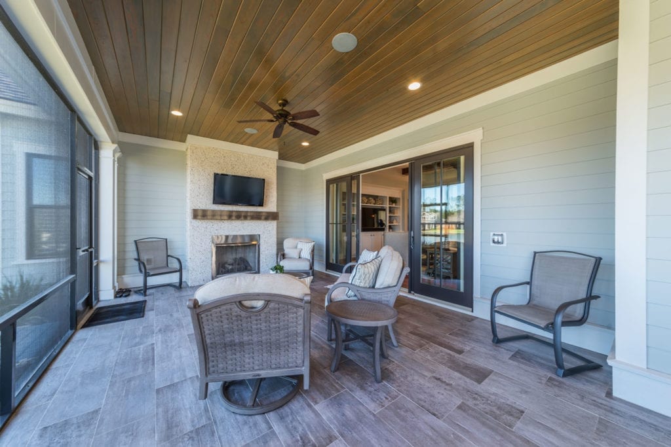Behind the Design: Coastal Inspired Hampton Lake Transformation
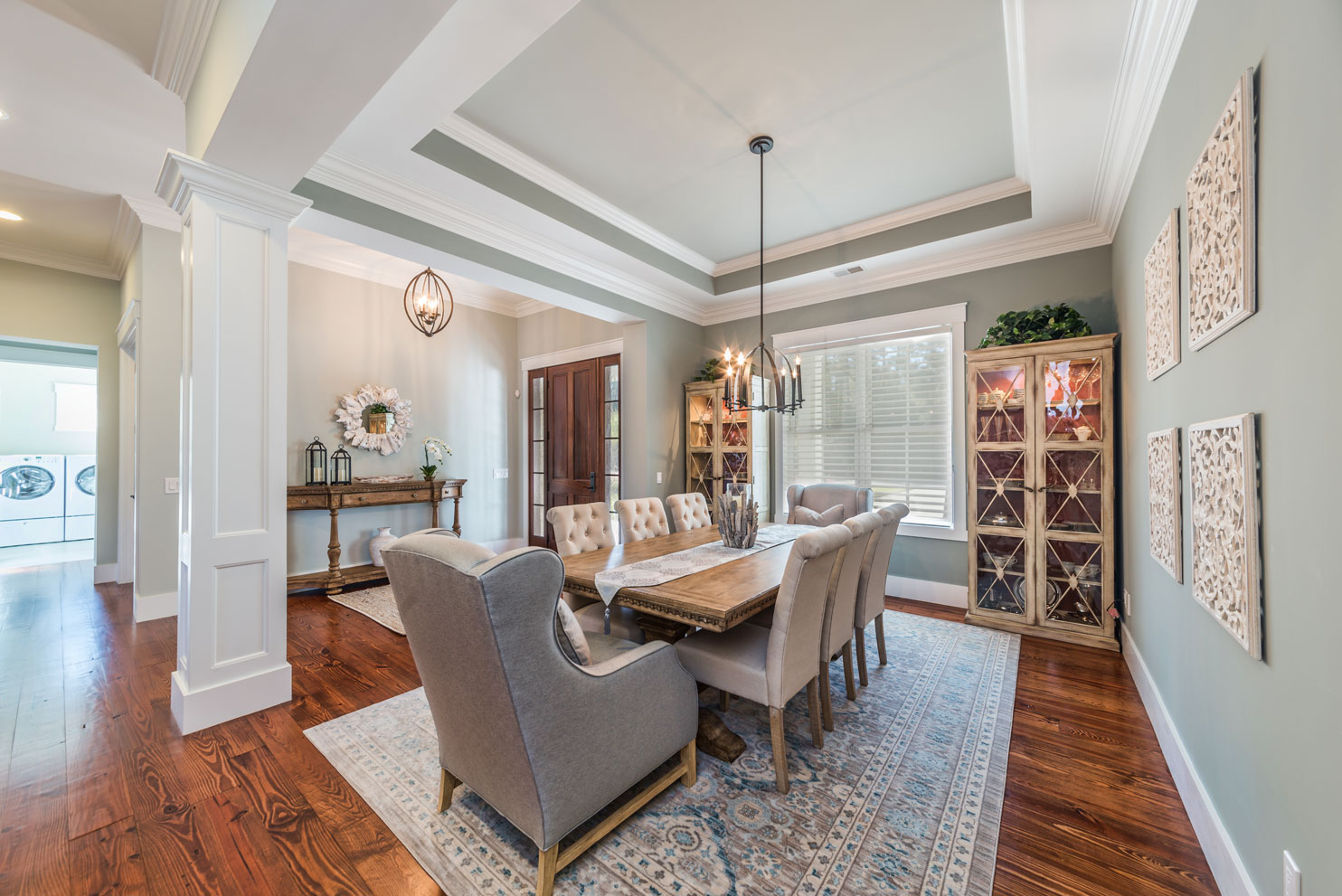
February 11, 2018
featured portfolio images: Corey Gibson Photography
When our clients contacted us about their gorgeous new lakeside home in Hampton Lake, they told a story that we hear very frequently: after moving to the Lowcountry, they found that the furniture and accessories they brought with them from their previous home in the North no longer seemed to “fit.” We welcomed the challenge of incorporating coastal elements that would make them feel right at home in Bluffton! Rich wood flooring, coastal lighting and paint colors, and a functional open floor plan provided a beautiful foundation.
BEFORE: LIVING AREA
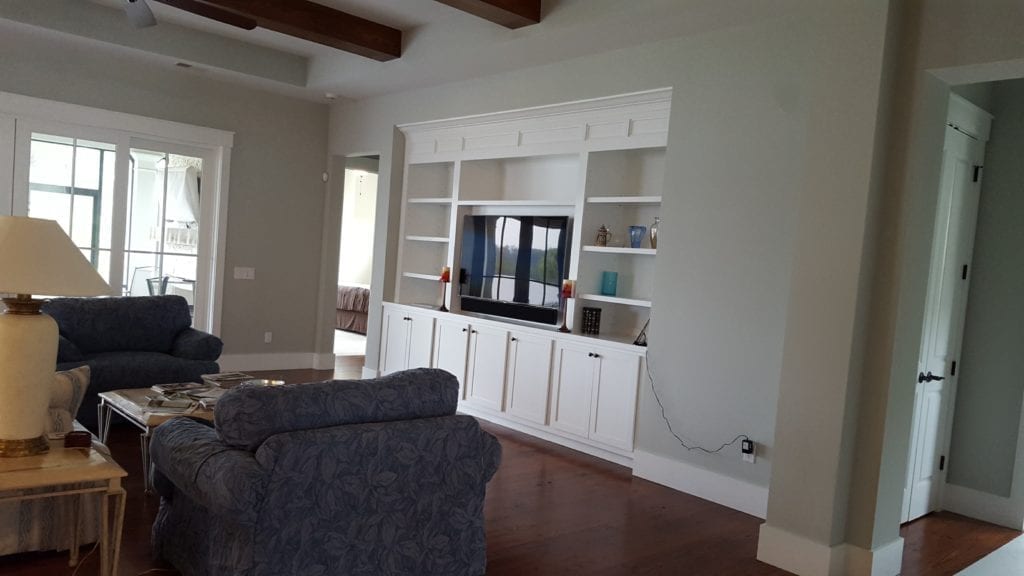
AFTER: LIVING AREA
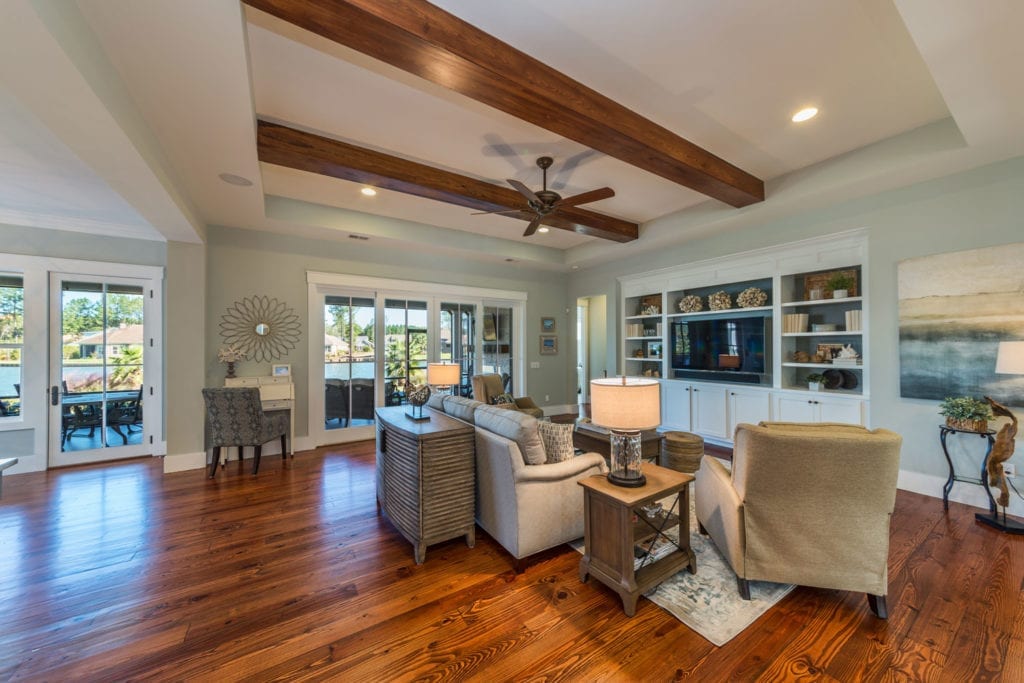
For these clients, it was all about relaxing and enjoying retirement rather than entertaining. In order to accommodate their lifestyle and create a relaxing coastal feel, we selected comfortable furnishings in a monochromatic palette. Press-back recliners added comfort while keeping the elegant and clean look that our new design scheme demanded.
BEFORE: KITCHEN & LIVING
AFTER: KITCHEN & LIVING
This particular client likes lighter woods, so we replaced her former yellowed maple dining set with a dining table that featured a washed oak finish. For contrast and richness, we used upholstered side chairs in a light linen fabric. They really pop against the medium blue-gray wall color!
BEFORE: DINING ROOM
AFTER: DINING ROOM
To add drama, we used two oversized, custom-upholstered modern wing chairs as host and hostess chairs. These pull the blue wall color in toward the center of the room, and feature the same fabric that we used on the sofa. When designing for a home with an open floor plan, it is very important to use elements that create cohesiveness throughout the entire space. Look closely and you will see the same medium blue-gray tone featured in the kitchen cabinetry as well!
BEFORE: KITCHEN
AFTER: KITCHEN
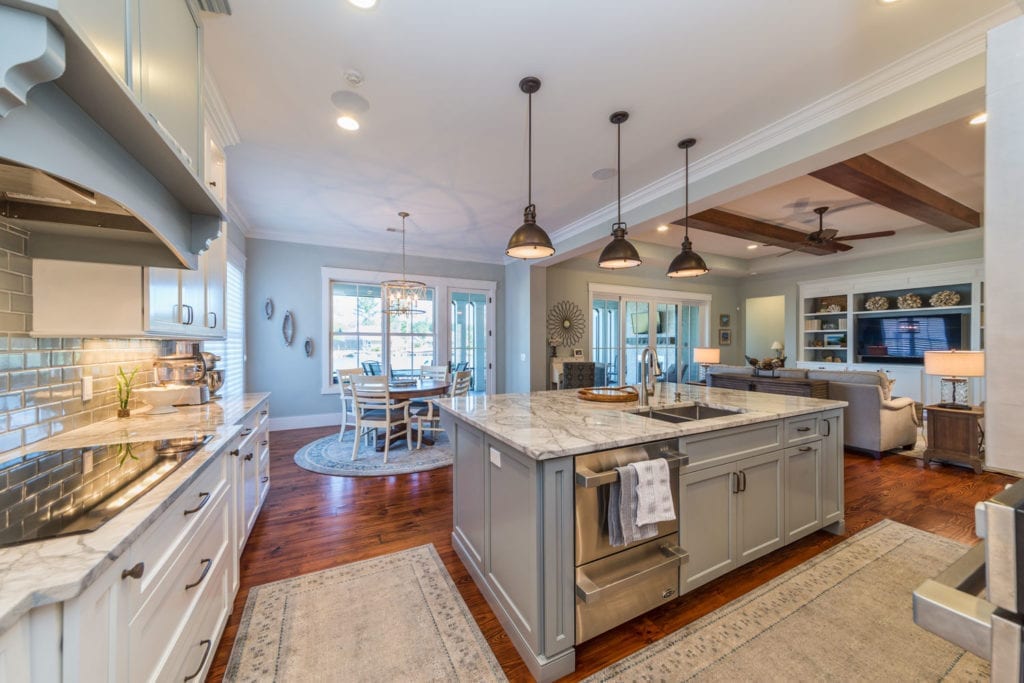
Last but not least, let’s shine the spotlight on a fun detail! This client presented us with a creative problem: they wanted a bar to store bottles and glassware that “didn’t look like a bar.” Our solution: a gray wood console cabinet positioned behind the sofa—it hides everything away perfectly, but is easily accessible to the kitchen and the outdoors!
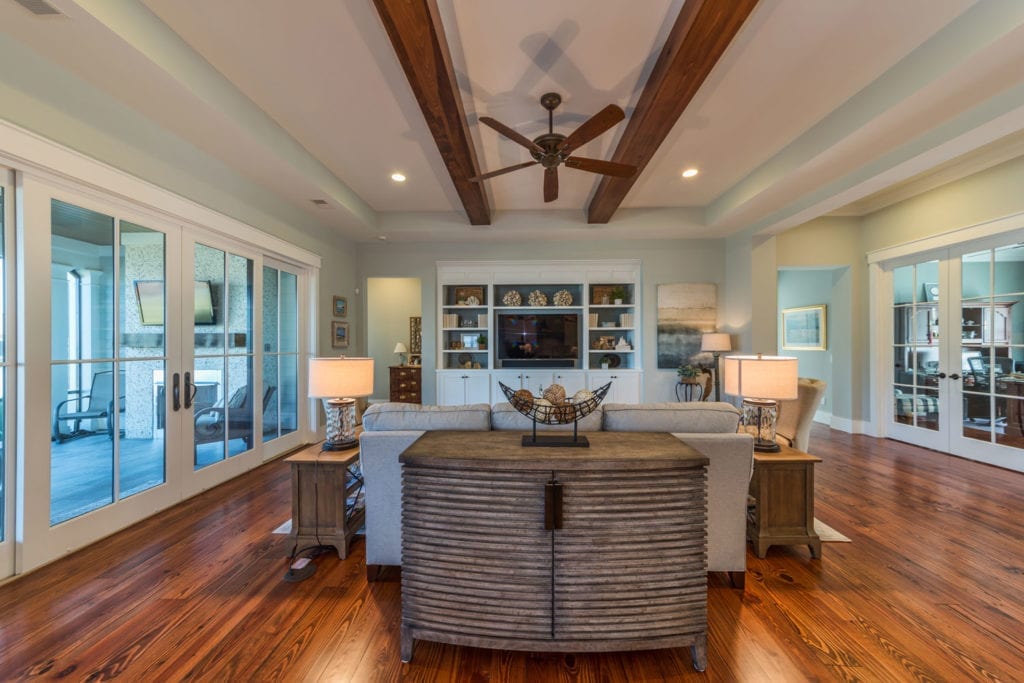
Speaking of the outdoors, we opted to angle the outdoor seating for interest…and to capture their amazing view! Thanks to this arrangement, our clients can enjoy their tranquil view to the fullest while also viewing the fireplace and television.
BEFORE: PATIO
AFTER: PATIO
Interested in more “Behind the Design” details? Stop by our Portfolio to see additional images from this project and read other transformation stories!
