Behind the Design: Rustic Coastal Farmhouse in Hampton Lake
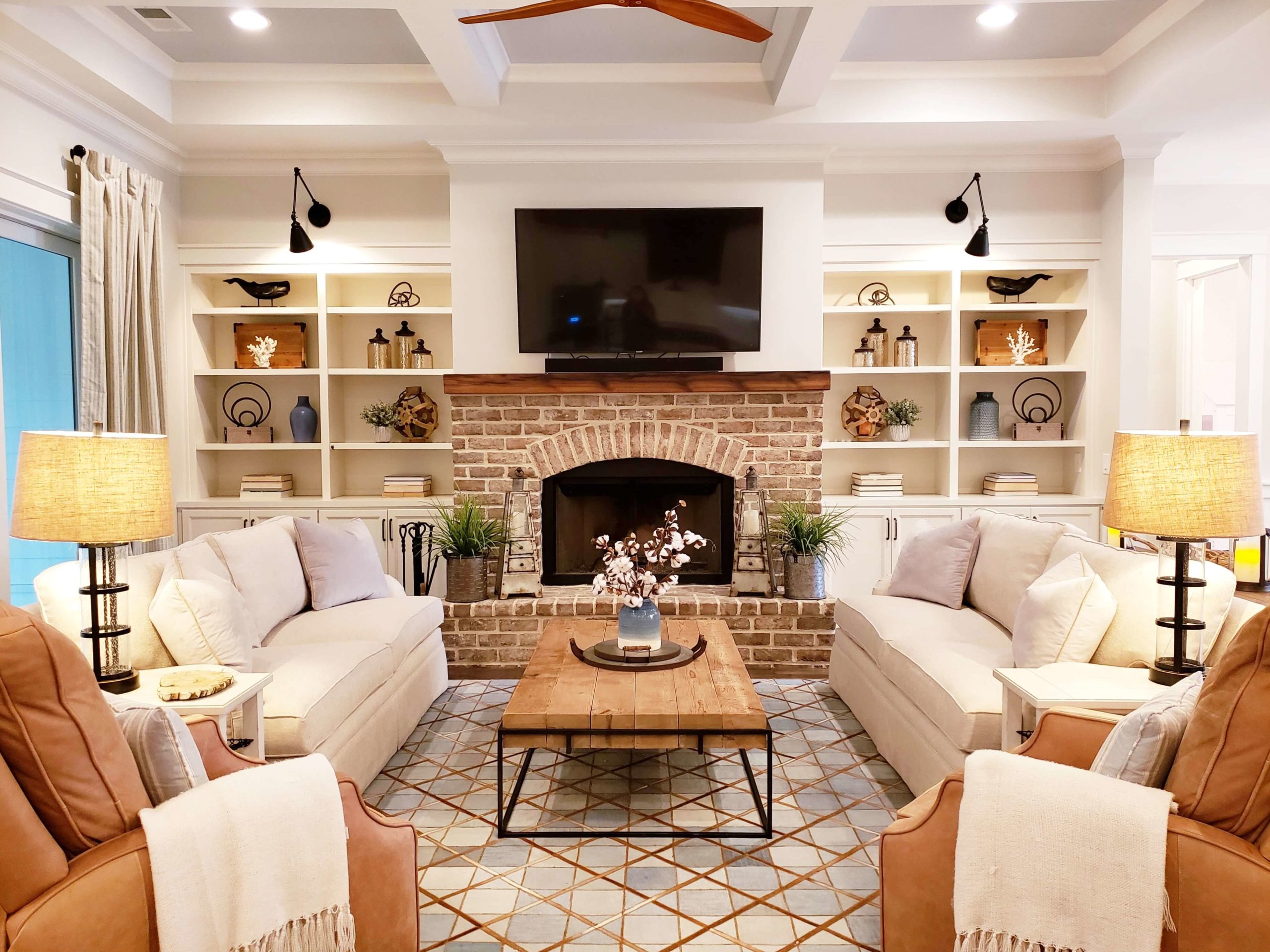
July 9, 2019
When our clients first approached Principal Designer Mikaelah Seifrit, they only had a blueprint and a creamy white color palette in mind for their future “forever home” in Hampton Lake.
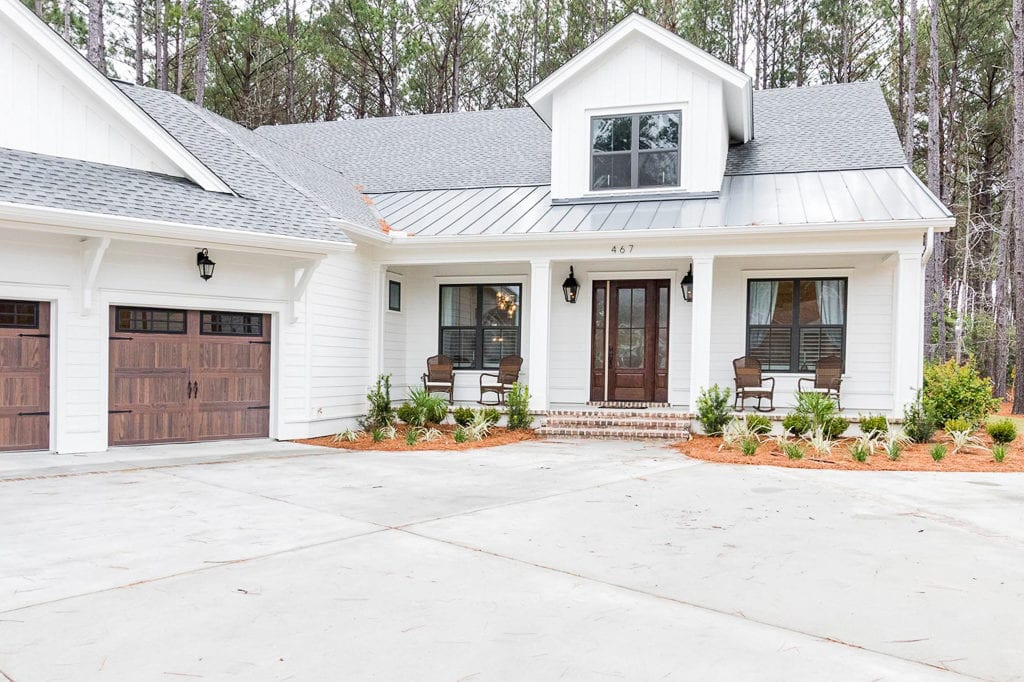
It was truly a joy to work with these wonderful clients and their builder, Largo C-R. Thanks to the amazing level of trust shared between client and designer, the finished home looks and feels very cohesive.
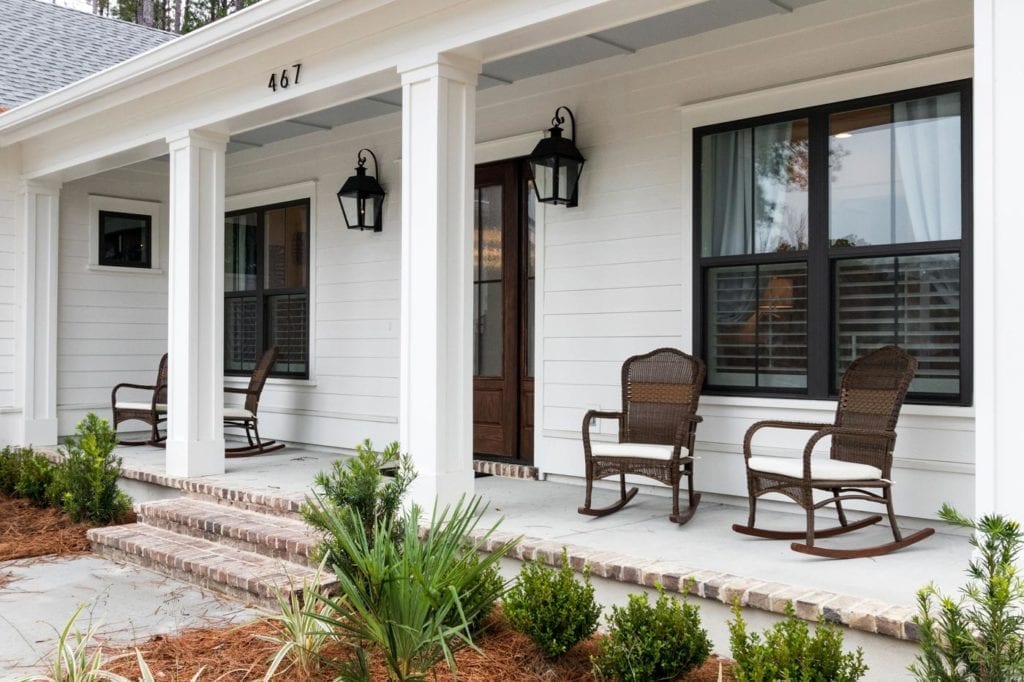
This home is truly a reflection of the clients’ personal tastes. They wanted a rustic farmhouse aesthetic that was coastal rather than beachy, with plenty of wooden elements.
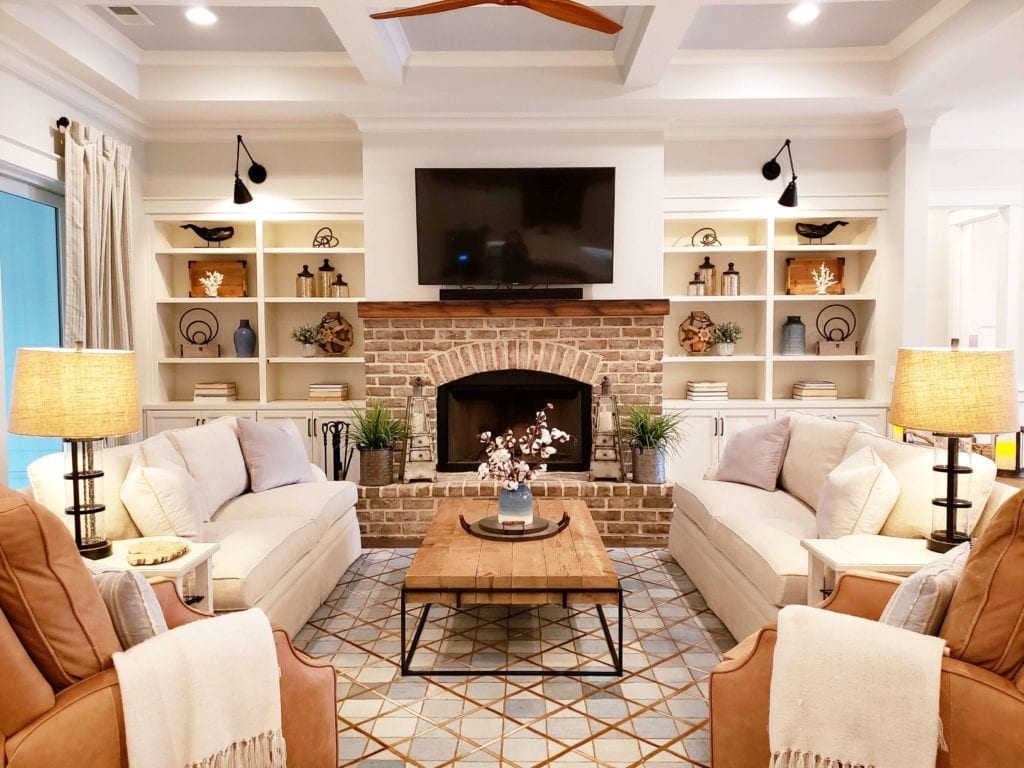
We answered the call by installing a gorgeous island and carved range hood in the kitchen, a beautiful master bathroom vanity, engineered wood flooring, and a custom slab mantle made from reclaimed Magnolia.
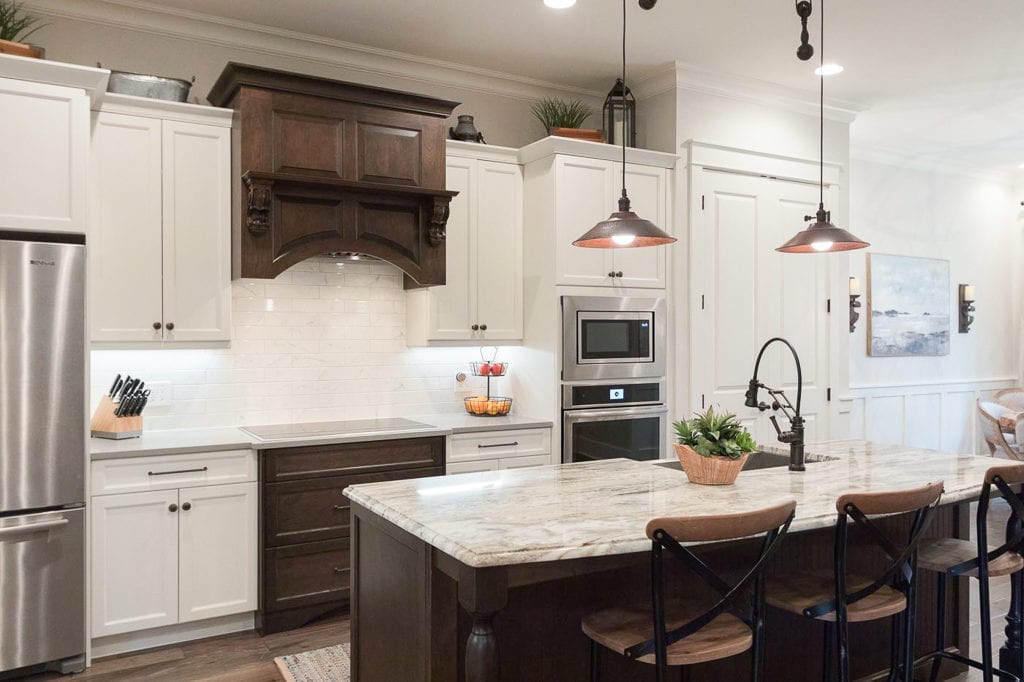
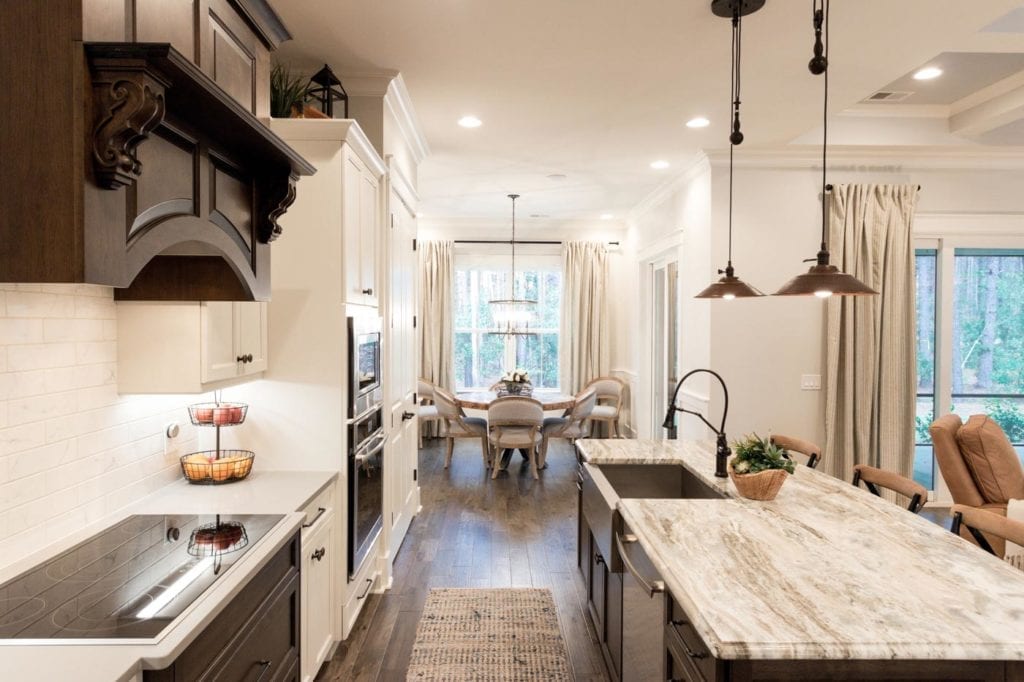
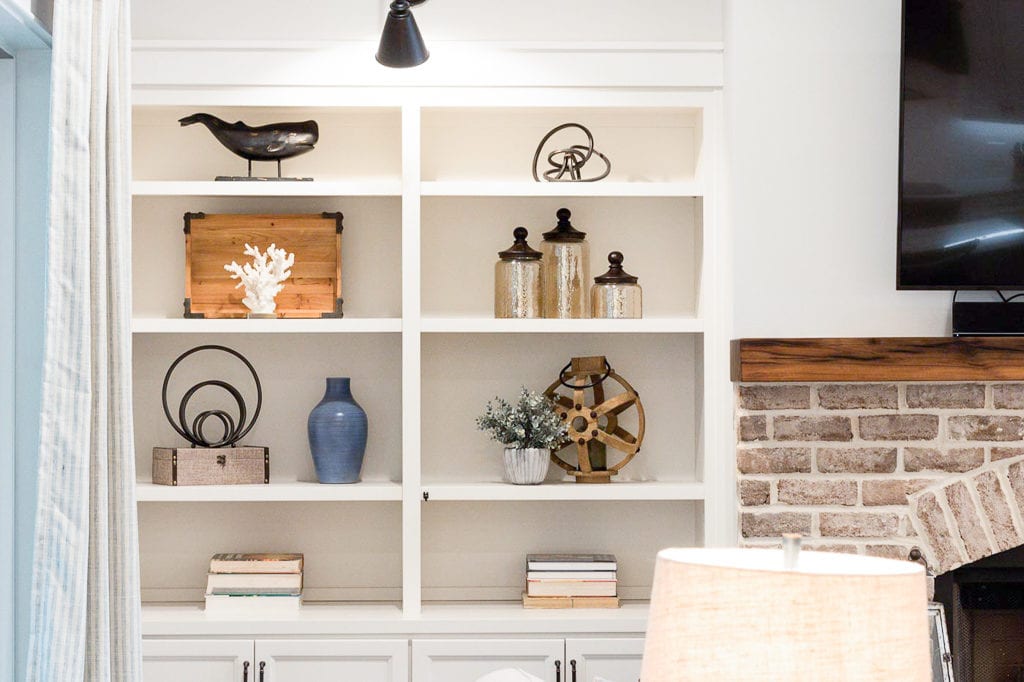
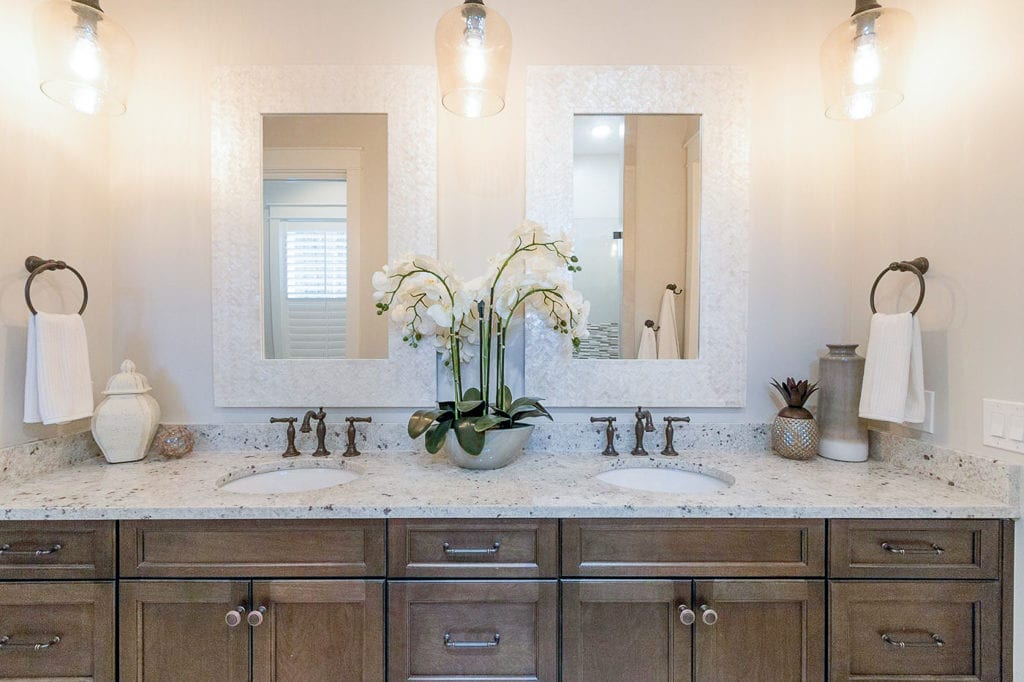
The home still feels light and airy thanks to the incorporation of lighter wall colors and neutral furnishings. Oil rubbed bronze fixtures add depth and contrast, while surprise elements—like the ceiling trays, which were painted a soft blue color—add dimension.
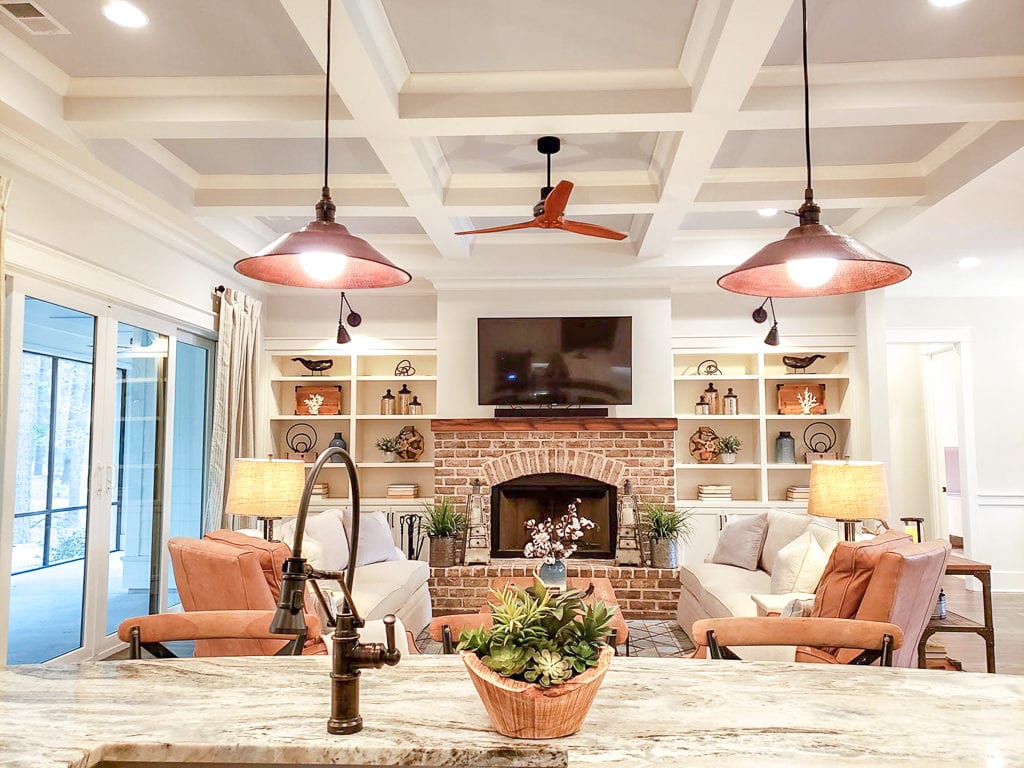
The couple has a unique family dynamic in that they have two young children living at home with them, plus several grandchildren who occasionally come to visit! To accommodate their sleeping requirements, we made their large bonus room work overtime by including two sets of bunk beds and two pull-out sleeper chairs.
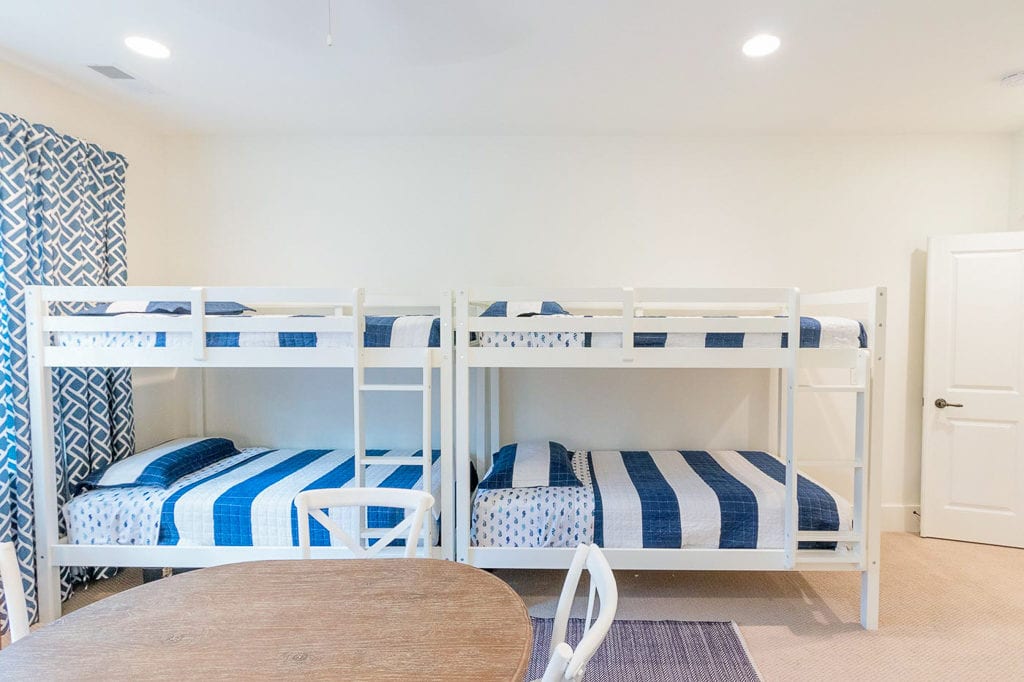
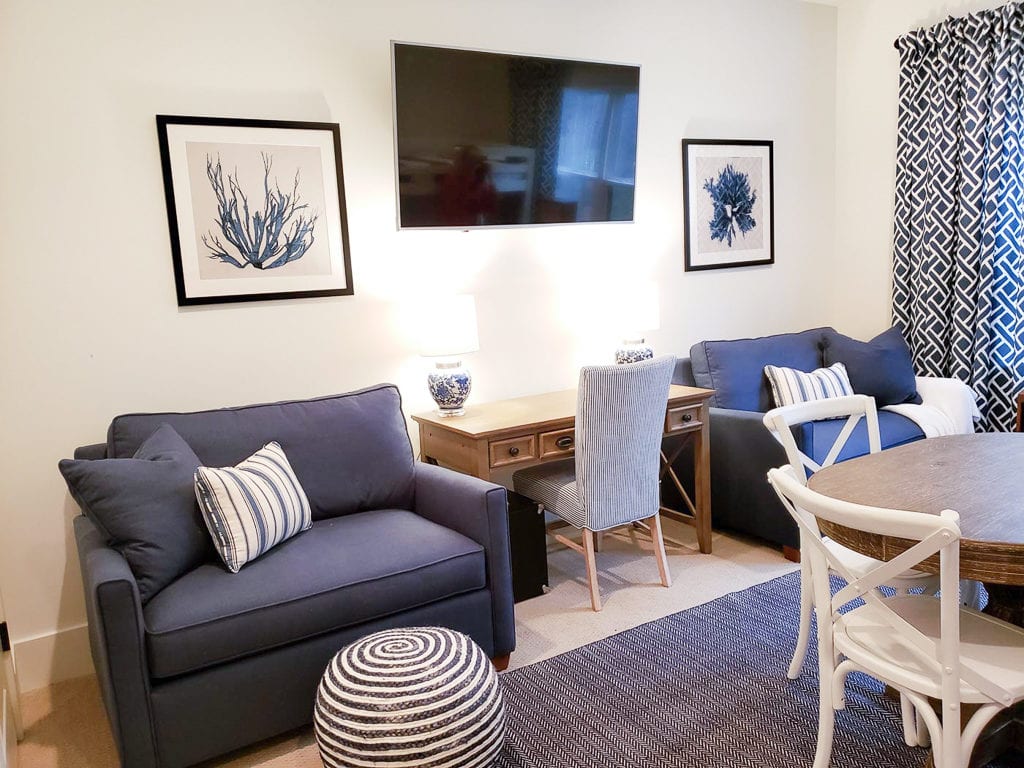
For day-to-day purposes, this room functions as an office for mom, play room for the kids, and music room for dad.
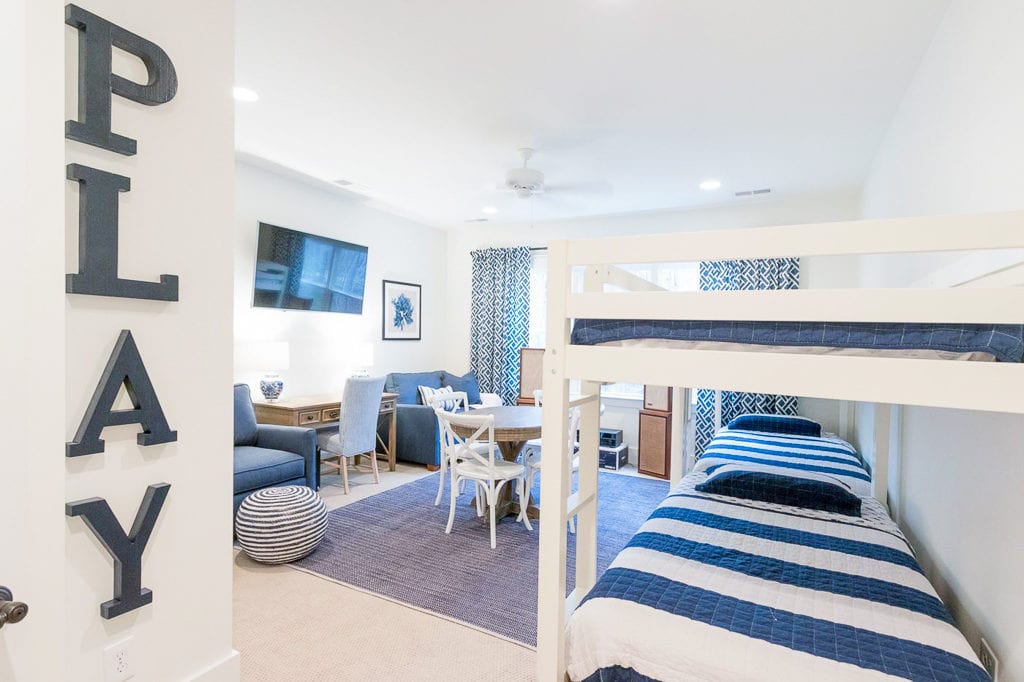
Details in this home made all the difference. Elements like the rustic pulley pendants in the kitchen and bonus bath, the custom hand-made glazed sink bowl in the powder room (created by Mountain Creative in Fairmont, West Virginia) and the gorgeous petrified wood table in the breakfast nook garner attention in unexpected areas.
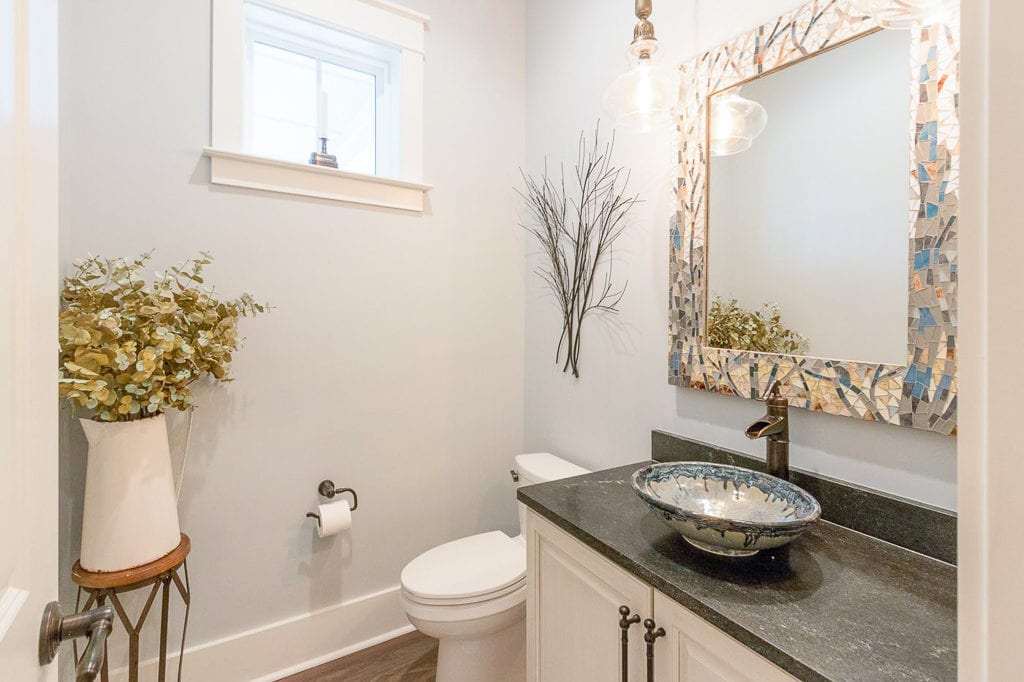
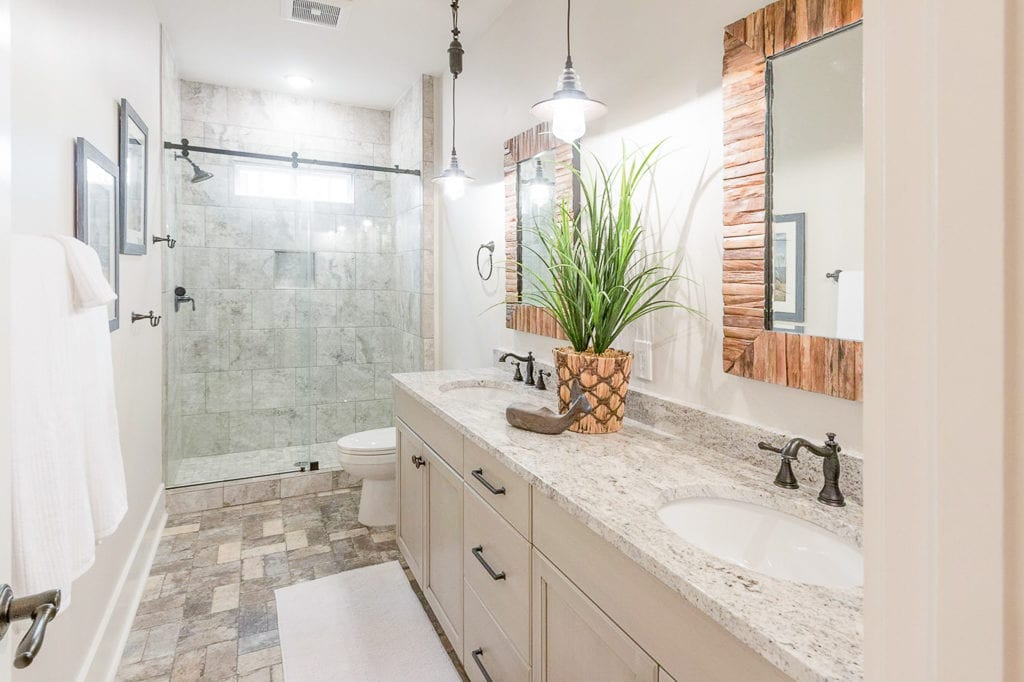
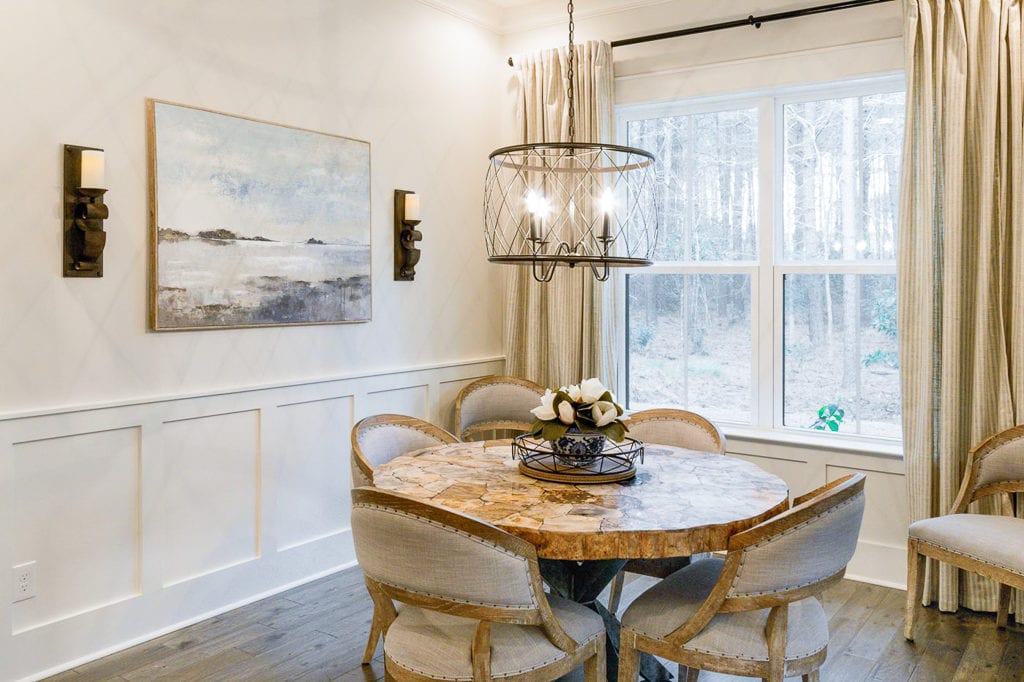
Our favorite decision in this home, however, was our idea to use the formal dining room for something other than dining! We transformed this area into a casual sitting room by placing four comfortable club chairs around a unique drum-shaped coffee table.
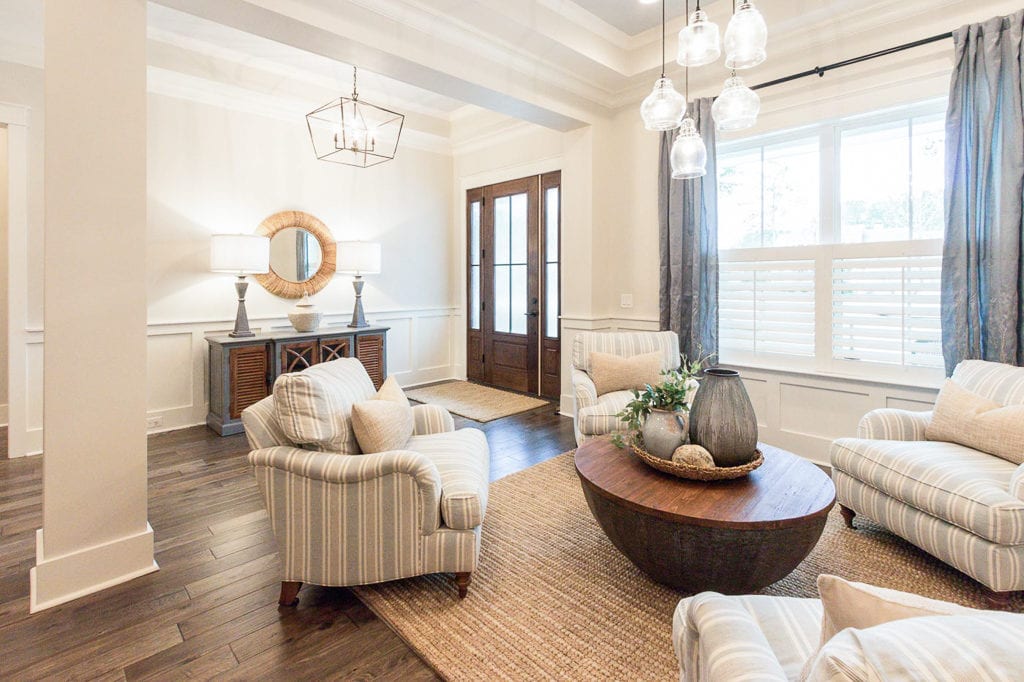
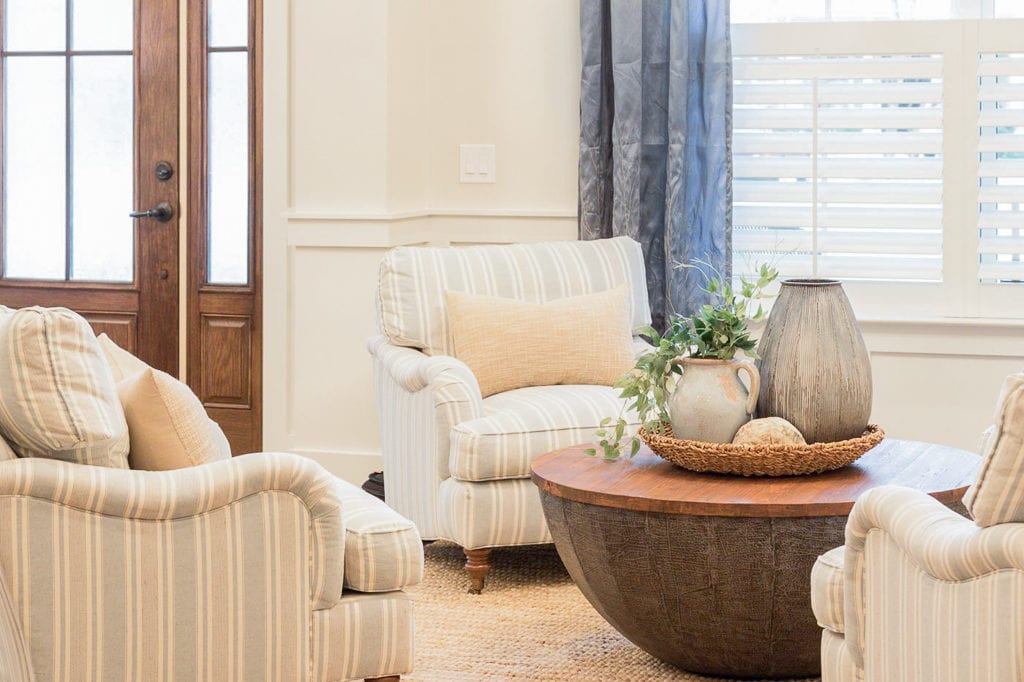
A lighting fixture comprised of cascading clear glass pendants helped to connect the tall ceiling to the low sitting area. This room could have been rarely utilized, but now we feel confident that it will become one of the most enjoyed places in the home!
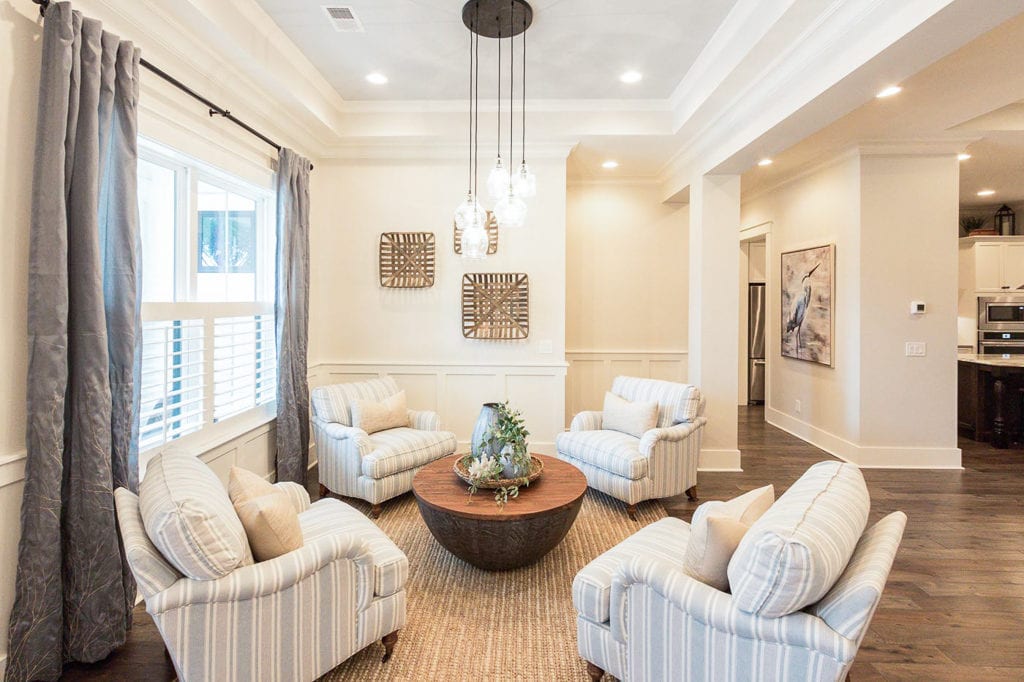
From blueprints to bath towel selections, our team was involved in every step of this interior design project.
BEFORE
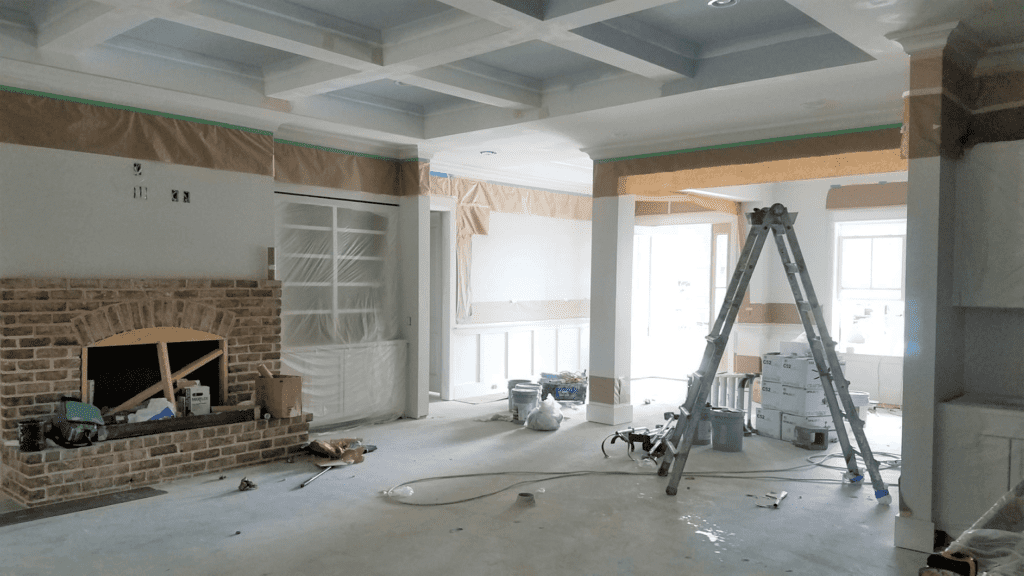
AFTER
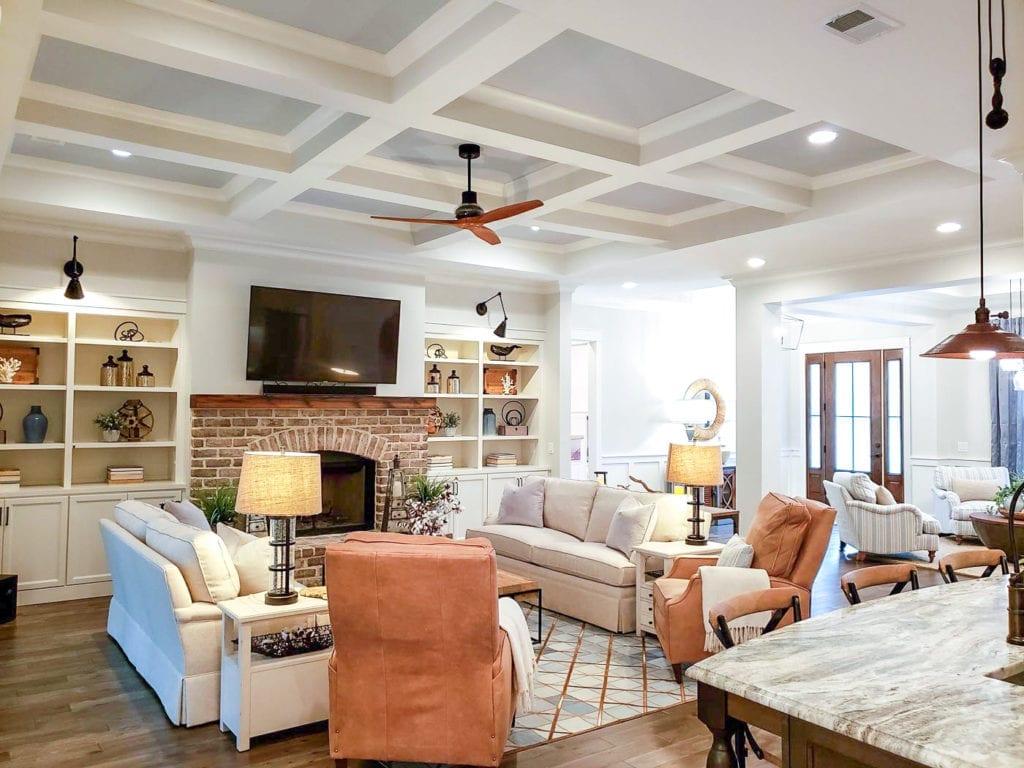
Are you in the process of building a residence in the Lowcountry? Call us today to begin making selections that will turn your new house into a personalized, livable home!